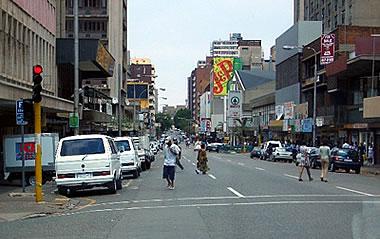Restoring hope in Hillbrow
 Hillbrow
Hillbrow
Hillbrow is now undergoing a rebirth thanks to a public-private partnership that spurred the creation of the Hillbrow Health Precinct.
For many, Johannesburg’s iconic city skyline symbolises gainful employment, wealth, success and big-city sophistication. But in the shadows of one of its most prominent buildings - the Hillbrow Tower - gangsters, drug lords, illegal immigrants and prostitutes scuttle between the burnt out and decaying buildings of what was once considered the cosmopolitan hub of Johannesburg.
Hillbrow is now undergoing a rebirth thanks to a public-private partnership that spurred the creation of the Hillbrow Health Precinct, a world-class health and research facility that will provide expert medical care and treatment to women and vulnerable children infected with Tuberculosis, HIV/Aids and sexually transmitted infections (STIs). At the heart of the Precinct is the Vodacom Altron Altech Centre (VAAC) for Specialised Services which stands on the site of the formerly defunct Hillbrow Hospital.
Specialist contractors GVK Siya Zama were enlisted to restore, renovate and convert the dilapidated, 1928 heritage building, its three-storey operating theatre and main x-ray department block into consultation and delivery rooms. They were also tasked with turning a crudely constructed extension into a state-of-the-art African-based research centre and transforming another building on the site into an antiretroviral clinic and pharmacy for the community.
“The establishment of this centre within the Hillbrow Health Precinct represents a ‘tipping point’ for this project and creates a crucial focal point around which further development will take place,” says Eugene Sickle, Head of Strategy and Development at the Wits Institute for Sexual and Reproductive Health, HIV and Related Diseases (WRHI). Vodacom Executive Director: CSI, Mthobi Tyamzashe, has echoed Sickle’s comments, saying, “We are excited at the possibilities created by this public-private partnership in enhancing child and maternal health and simultaneously contributing to inner city renewal through the centre.”
According to Dumisani Madi Group Managing Director of GVK-Siya Zama, “As the building has significant heritage value - determined on the grounds of the architectural value, historical and contextual importance of the building - we had to ensure that we preserved the building’s heritage whilst incorporating functionality”.
Of the restoration process Madi says, “A calendar found during the clean-up phase lead us to believe the building was abandoned in 1997. Over the past 14 years that the building has stood empty it has been assailed by storms which have caused extensive water damage. The external façade was the main casualty which meant that we had to carry out repair work and used special bricks to match the original brickwork after all the pointing and jointing had been done. We also had to remove the existing paint, repaint the walls and seal the building with a waterproofing spray.”
He continues, “Wherever we could we re-used the building’s original materials and kept elements that survived the ravages of time and nature intact. These included the existing plaster work, grano and terrazzo flooring. Some of the grano skirtings needed repairing which we did with a grano mix combined with black oxide to preserve the original colour. We also sanded down and restored specific doors and frames to enhance the arches in the passageways. Unfortunately, the wooden and brass hand rails and door handles had either been ruined or gone missing and so we had to replace these with ones that matched the originals as closely as possible.”
The renovation and conversion of the old building for its new use entailed the development of a second floor which will be used to accommodate the WRHI. In addition the windows on the ground and first floors, which will be used by the Department of Health as consultation rooms, were refurbished to ensure that they open widely to prevent the spread of TB germs.
The most crucial part of the project was the creation of the research centre. This involved removing the slanted roof of the extension and replacing it with a glass and steel floor. The team encountered some difficulty when the need emerged for a passage link to be built between this and the main building. Although not part of the original design, the adhoc building was swiftly produced and with finishes consistent with those the architect had used in the rest of the project.
“We feel privileged to have been part of a project that not only combines primary health care and world-class research on HIV/Aids but also inner city rejuvenation. We hope that this will be the first of many projects that will revitalise the area,” Madi concludes.













