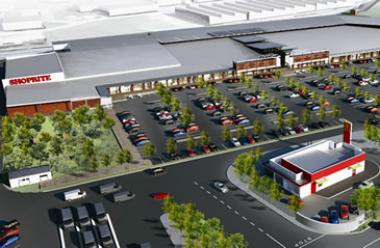R195M Shopping Mall to be Built in iBhayi area Eastern Cape
 An illustration of Kinako Mall
An illustration of Kinako Mall
Port Elizabeth’s iBhayi area will become a major urban retail hub with the development of the R195 million Kinako Mall at the intersection of the R75 Uitenhage Rd and Spondo Rd.
The development of the mall, which opens in April next year is seen as long overdue to serve a prospective catchment area of 340 000 customers with a total estimated retail potential of R1.22 billion.
The 20 000m2 mall is a 50/50 joint venture development between the Shoprite Group and African Dune Investment. It has, say the developers, a potential to expand up to 30 000m2 and a total of 82 shops. Anchored by a 4000m2 Shoprite store, the mall has also already attracted major retailers that include Clicks, Truworths, Jet, Edgars Active, Ackermans, Pep, Mr Price, Identity, Legit, OK Furniture, Morkels, Capitec, Cashbuild, Home Express, Torga, Franco Ceccato, Rage, Roland’s, Hungry Lion, and Chingo. There will be 995 parking bays and a taxi area to accommodate 37 vehicles.
Kinako Mall is strategically located to serve the areas of Bethelsdorp; Algoa Park; Kwazekele; Soweto-on-Sea; Zwide; Kwadwesi, Kwamagxaki; Masibulele; New Brighton; Kwaford and Struandale. The site has high visibility from the surrounding highways and arterial roads and is close to the Nelson Mandela Metropolitan University Missionvale Campus, the Eastern Cape Training Centre and the Dora Nginza Hospital.
A spokeperson of Shoprite Group said his company was committed to bringing shopping closer to the community and was gratified that most of South Africa’s leading retailers had joined them in providing a wide selection of food and fashion retail to a community that had been neglected for years.
Gerhardt Jooste, of Prosperito, the 100% shareholder in African Dune, said the mall would have ‘all the important elements - a great location, fantastic exposure, with 27 000 vehicles passing the site daily and 340 000 people living in the catchment area’.
Architect Garth Hamilton of Stauch Vorster, said the architecture was an example of successful design ‘that responds to the specific of site and functionality.’
The layout comprises a combination of an exterior strip mall on an external walkway, leading into a covered internal mall The materials used would be combined to further enhance the design and are functional, robust and beautiful. ‘The natural clay and polished concrete will create an unencumbered backdrop for the display of the tenants’ merchandise.












